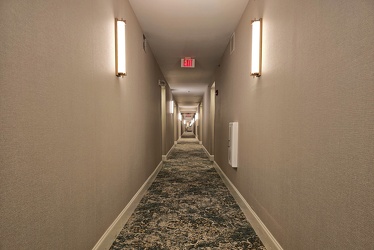-
Standard bell at Maury Hall
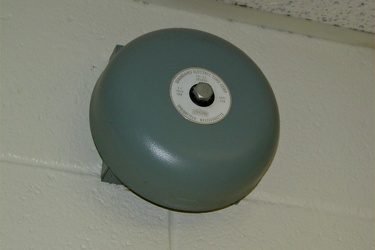
-
Simplex fire alarm horn/strobe in Warren Hall [01]
![Simplex fire alarm horn/strobe in Warren Hall [01] (3649 visits) Simplex fire alarm horn/strobe in the fourth floor lounge at Warren Hall, one of several buildings c... Simplex fire alarm horn/strobe in Warren Hall [01]](../../../i/upload/2024/07/14/20240714171012-431b150c-cu_s9999x250.jpg)
-
Eighth grade hall at Stuarts Draft Middle School
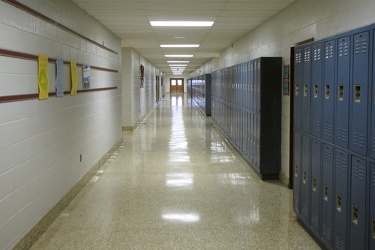
-
JCPenney wing at Staunton Mall, January 2014
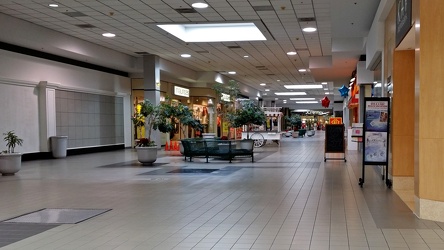
-
Aisle 6 at Four Corners Safeway

-
Aisle 5 at Four Corners Safeway
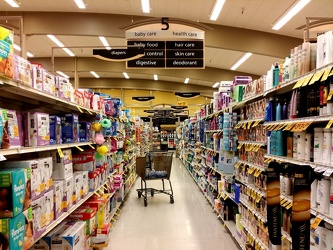
-
Produce section at Four Corners Safeway

-
Scott's House [24]
![Scott's House [24] (1687 visits) “Scott’s House” is an abandoned two-story wood-framed house in a wooded area near Elkridge, Ma... Scott's House [24]](../../../i/upload/2024/07/18/20240718213236-c74000eb-cu_s9999x250.jpg)
-
Scott's House [25]
![Scott's House [25] (1589 visits) “Scott’s House” is an abandoned two-story wood-framed house in a wooded area near Elkridge, Ma... Scott's House [25]](../../../i/upload/2024/07/18/20240718213240-d92e7e31-cu_s9999x250.jpg)
-
Scott's House [29]
![Scott's House [29] (2362 visits) “Scott’s House” is an abandoned two-story wood-framed house in a wooded area near Elkridge, Ma... Scott's House [29]](../../../i/upload/2024/07/18/20240718213255-955cb5dd-cu_s9999x250.jpg)
-
Scott's House [39]
![Scott's House [39] (1695 visits) “Scott’s House” is an abandoned two-story wood-framed house in a wooded area near Elkridge, Ma... Scott's House [39]](../../../i/upload/2024/07/18/20240718213338-101e625c-cu_s9999x250.jpg)
-
Scott's House [40]
![Scott's House [40] (1696 visits) “Scott’s House” is an abandoned two-story wood-framed house in a wooded area near Elkridge, Ma... Scott's House [40]](../../../i/upload/2024/07/18/20240718213342-ed0d276b-cu_s9999x250.jpg)
-
Scott's House [43]
![Scott's House [43] (1501 visits) “Scott’s House” is an abandoned two-story wood-framed house in a wooded area near Elkridge, Ma... Scott's House [43]](../../../i/upload/2024/07/18/20240718213354-a6956911-cu_s9999x250.jpg)
-
EllBell at Penn Branch
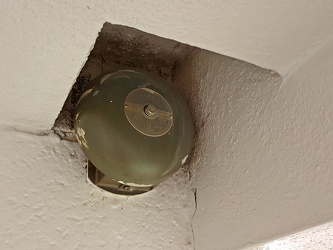
-
Abandoned Days Inn near Warfordsburg, Pennsylvania [21]
![Abandoned Days Inn near Warfordsburg, Pennsylvania [21] (3372 visits) Ceiling fan in the restaurant building at the former Days Inn near Warfordsburg, Pennsylvania.
The ... Abandoned Days Inn near Warfordsburg, Pennsylvania [21]](../../../i/upload/2024/07/19/20240719091154-c851c0dd-cu_s9999x250.jpg)
-
Abandoned Days Inn near Warfordsburg, Pennsylvania [15]
![Abandoned Days Inn near Warfordsburg, Pennsylvania [15] (1761 visits) Black mold on the ceiling of a first floor room at the former Days Inn near Warfordsburg, Pennsylvan... Abandoned Days Inn near Warfordsburg, Pennsylvania [15]](../../../i/upload/2024/07/19/20240719091225-78136bf1-cu_s9999x250.jpg)
-
Part of a former Brookstone at Fair Oaks Mall
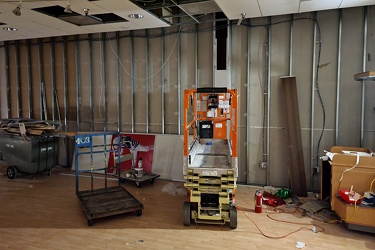
-
Interior of former Peebles store at Staunton Mall [01]
![Interior of former Peebles store at Staunton Mall [01] (3095 visits) Interior of the former Peebles store at Staunton Mall, about two years and eight months after the st... Interior of former Peebles store at Staunton Mall [01]](../../../i/upload/2024/07/19/20240719125802-46802c97-cu_s9999x250.jpg)
-
Interior of former Peebles store at Staunton Mall [02]
![Interior of former Peebles store at Staunton Mall [02] (3246 visits) Interior of the former Peebles store at Staunton Mall, about two years and eight months after the st... Interior of former Peebles store at Staunton Mall [02]](../../../i/upload/2024/07/19/20240719125807-201da315-cu_s9999x250.jpg)
-
Interior of former Peebles store at Staunton Mall [03]
![Interior of former Peebles store at Staunton Mall [03] (3059 visits) Interior of the former Peebles store at Staunton Mall, about two years and eight months after the st... Interior of former Peebles store at Staunton Mall [03]](../../../i/upload/2024/07/19/20240719125812-2d4ed135-cu_s9999x250.jpg)
-
Interior of former Peebles store at Staunton Mall [04]
![Interior of former Peebles store at Staunton Mall [04] (3409 visits) Interior of the former Peebles store at Staunton Mall, about two years and eight months after the st... Interior of former Peebles store at Staunton Mall [04]](../../../i/upload/2024/07/19/20240719125817-45d96d70-cu_s9999x250.jpg)
-
Interior of former Peebles store at Staunton Mall [05]
![Interior of former Peebles store at Staunton Mall [05] (3514 visits) Interior of the former Peebles store at Staunton Mall, about two years and eight months after the st... Interior of former Peebles store at Staunton Mall [05]](../../../i/upload/2024/07/19/20240719125823-8fac5fc6-cu_s9999x250.jpg)
-
Interior of former Peebles store at Staunton Mall [06]
![Interior of former Peebles store at Staunton Mall [06] (3581 visits) Interior of the former Peebles store at Staunton Mall, about two years and eight months after the st... Interior of former Peebles store at Staunton Mall [06]](../../../i/upload/2024/07/19/20240719125828-54d06fce-cu_s9999x250.jpg)
-
"Welcome to the Dungeon"
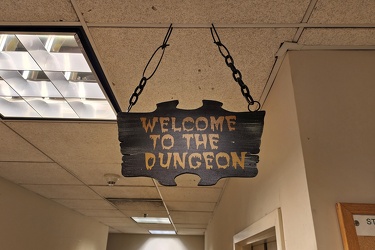
-
Standard wall clock at Gabbin Hall
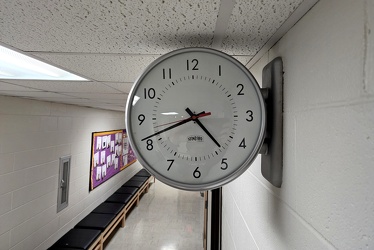
-
Cabinetry aisle at the Home Depot in Colonial Heights, Virginia
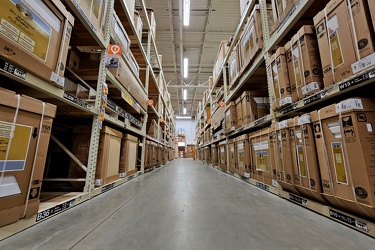
-
Fourth floor corridor at the Hampton Inn in Kingsport, Tennessee
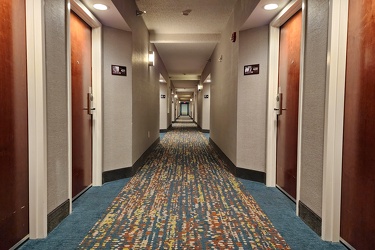
-
Staunton Mall demolition progress, December 2022 [30]
![Staunton Mall demolition progress, December 2022 [30] (9835 visits) Demolition progress at the former Staunton Mall as of December 16, 2022. Staunton Mall closed at th... Staunton Mall demolition progress, December 2022 [30]](../../../i/upload/2024/07/20/20240720124515-24dfb0de-cu_s9999x250.jpg)
-
Staunton Mall demolition progress, December 2022 [31]
![Staunton Mall demolition progress, December 2022 [31] (9809 visits) Demolition progress at the former Staunton Mall as of December 16, 2022. Staunton Mall closed at th... Staunton Mall demolition progress, December 2022 [31]](../../../i/upload/2024/07/20/20240720124520-cea1f8b3-cu_s9999x250.jpg)
-
Staunton Mall demolition progress, December 2022 [32]
![Staunton Mall demolition progress, December 2022 [32] (10020 visits) Demolition progress at the former Staunton Mall as of December 16, 2022. Staunton Mall closed at th... Staunton Mall demolition progress, December 2022 [32]](../../../i/upload/2024/07/20/20240720124526-6fd1a1df-cu_s9999x250.jpg)
-
Staunton Mall demolition progress, December 2022 [33]
![Staunton Mall demolition progress, December 2022 [33] (9837 visits) Demolition progress at the former Staunton Mall as of December 16, 2022. Staunton Mall closed at th... Staunton Mall demolition progress, December 2022 [33]](../../../i/upload/2024/07/20/20240720124532-cf08dc40-cu_s9999x250.jpg)
-
The Oculus
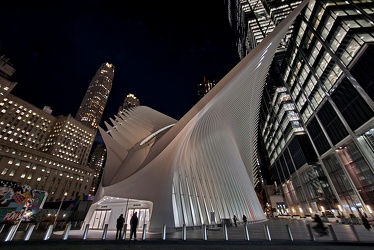
-
Camera screen at Walmart in Front Royal, Virginia
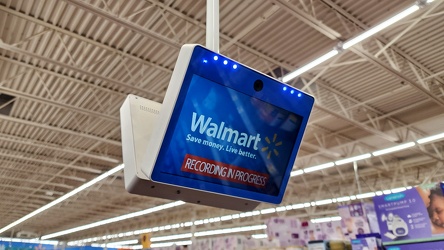
-
Bilingual exit sign at the Canadian Museum of History
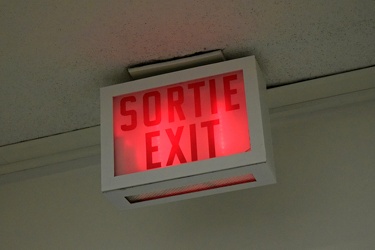
-
Utility access panel at the Cathedral of Learning
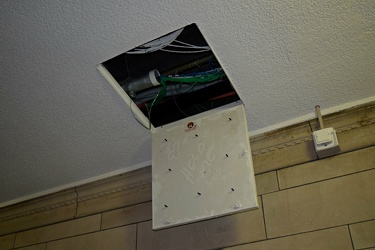
-
Burruss Hall, September 2023 [04]
![Burruss Hall, September 2023 [04] (1751 visits) First floor corridor at Burruss Hall, an academic building on the campus of James Madison University... Burruss Hall, September 2023 [04]](../../../i/upload/2024/08/14/20240814100810-a535bc70-cu_s9999x250.jpg)
-
Burruss Hall, September 2023 [05]
![Burruss Hall, September 2023 [05] (1485 visits) First floor corridor at Burruss Hall, an academic building on the campus of James Madison University... Burruss Hall, September 2023 [05]](../../../i/upload/2024/08/14/20240814100816-65859d59-cu_s9999x250.jpg)
-
Happ Coffee
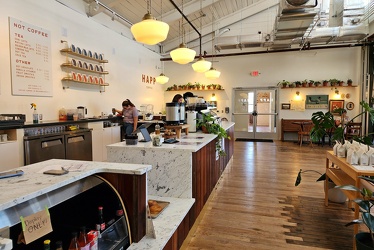
-
Main hall at Ogilvie Transportation Center
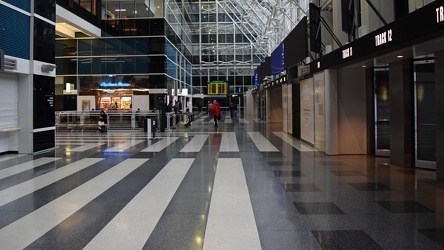
-
Clock at Ogilvie Transportation Center [01]
![Clock at Ogilvie Transportation Center [01] (1135 visits) Clock at Ogilvie Transportation Center, a commuter rail terminal in downtown Chicago, Illinois.
Mor... Clock at Ogilvie Transportation Center [01]](../../../i/upload/2024/11/10/20241110100944-5b50c44d-cu_s9999x250.jpg)
-
Clock at Ogilvie Transportation Center [02]
![Clock at Ogilvie Transportation Center [02] (978 visits) Clock at Ogilvie Transportation Center, a commuter rail terminal in downtown Chicago, Illinois.
Mor... Clock at Ogilvie Transportation Center [02]](../../../i/upload/2024/11/10/20241110100951-8d6b9e9b-cu_s9999x250.jpg)
-
Exit sign in the lower lobby at 875 North Michigan Avenue

-
Stairs sign in the lower lobby at 875 North Michigan Avenue [02]
![Stairs sign in the lower lobby at 875 North Michigan Avenue [02] (2388 visits) Stairs sign in the lower level lobby at 875 North Michigan Avenue, formerly known as the John Hancoc... Stairs sign in the lower lobby at 875 North Michigan Avenue [02]](../../../i/upload/2024/11/14/20241114221546-a3d47c5a-cu_s9999x250.jpg)
-
Stairs sign in the lower lobby at 875 North Michigan Avenue [01]
![Stairs sign in the lower lobby at 875 North Michigan Avenue [01] (2255 visits) Stairs sign in the lower level lobby at 875 North Michigan Avenue, formerly known as the John Hancoc... Stairs sign in the lower lobby at 875 North Michigan Avenue [01]](../../../i/upload/2024/11/14/20241114221954-5eb93bbb-cu_s9999x250.jpg)
-
Corridor at Tower City Center
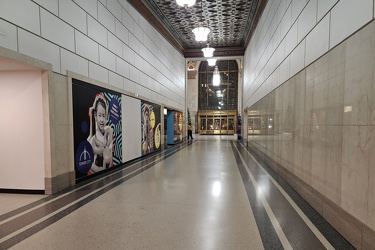
-
Renovations to Room G1 at Gabbin Hall [01]
![Renovations to Room G1 at Gabbin Hall [01] (889 visits) Renovations are underway in room G1 at Gabbin Hall, a building on the campus of James Madison Univer... Renovations to Room G1 at Gabbin Hall [01]](../../../i/upload/2024/12/30/20241230192148-64b05574-cu_s9999x250.jpg)
-
Renovations to Room G1 at Gabbin Hall [02]
![Renovations to Room G1 at Gabbin Hall [02] (1955 visits) Renovations are underway in room G1 at Gabbin Hall, a building on the campus of James Madison Univer... Renovations to Room G1 at Gabbin Hall [02]](../../../i/upload/2024/12/30/20241230192156-099119ae-cu_s9999x250.jpg)
-
Renovations to Room G1 at Gabbin Hall [03]
![Renovations to Room G1 at Gabbin Hall [03] (875 visits) Renovations are underway in room G1 at Gabbin Hall, a building on the campus of James Madison Univer... Renovations to Room G1 at Gabbin Hall [03]](../../../i/upload/2024/12/30/20241230192209-a4bf5054-cu_s9999x250.jpg)
-
Renovations to Room G1 at Gabbin Hall [04]
![Renovations to Room G1 at Gabbin Hall [04] (870 visits) Renovations are underway in room G1 at Gabbin Hall, a building on the campus of James Madison Univer... Renovations to Room G1 at Gabbin Hall [04]](../../../i/upload/2024/12/30/20241230192214-845b9eb3-cu_s9999x250.jpg)
-
Renovations to Room G1 at Gabbin Hall [05]
![Renovations to Room G1 at Gabbin Hall [05] (879 visits) Renovations are underway in room G1 at Gabbin Hall, a building on the campus of James Madison Univer... Renovations to Room G1 at Gabbin Hall [05]](../../../i/upload/2024/12/30/20241230192220-6026b4f3-cu_s9999x250.jpg)
-
Renovations to Room G2 at Gabbin Hall [01]
![Renovations to Room G2 at Gabbin Hall [01] (870 visits) Renovations are underway in room G2 at Gabbin Hall, a building on the campus of James Madison Univer... Renovations to Room G2 at Gabbin Hall [01]](../../../i/upload/2024/12/30/20241230192232-ff07b59e-cu_s9999x250.jpg)
-
Renovations to Room G2 at Gabbin Hall [02]
![Renovations to Room G2 at Gabbin Hall [02] (844 visits) Renovations are underway in room G2 at Gabbin Hall, a building on the campus of James Madison Univer... Renovations to Room G2 at Gabbin Hall [02]](../../../i/upload/2024/12/30/20241230192239-6633f991-cu_s9999x250.jpg)
-
Renovations to Room G2 at Gabbin Hall [03]
![Renovations to Room G2 at Gabbin Hall [03] (921 visits) Renovations are underway in room G2 at Gabbin Hall, a building on the campus of James Madison Univer... Renovations to Room G2 at Gabbin Hall [03]](../../../i/upload/2024/12/30/20241230192247-f87809e7-cu_s9999x250.jpg)
-
Renovations to Room G2 at Gabbin Hall [04]
![Renovations to Room G2 at Gabbin Hall [04] (1957 visits) Renovations are underway in room G2 at Gabbin Hall, a building on the campus of James Madison Univer... Renovations to Room G2 at Gabbin Hall [04]](../../../i/upload/2024/12/30/20241230192252-49f36584-cu_s9999x250.jpg)
-
Renovations to Room G2 at Gabbin Hall [05]
![Renovations to Room G2 at Gabbin Hall [05] (1866 visits) Renovations are underway in room G2 at Gabbin Hall, a building on the campus of James Madison Univer... Renovations to Room G2 at Gabbin Hall [05]](../../../i/upload/2024/12/30/20241230192301-8b1f79b7-cu_s9999x250.jpg)
-
Renovations to Room G2 at Gabbin Hall [06]
![Renovations to Room G2 at Gabbin Hall [06] (1952 visits) Renovations are underway in room G2 at Gabbin Hall, a building on the campus of James Madison Univer... Renovations to Room G2 at Gabbin Hall [06]](../../../i/upload/2024/12/30/20241230192314-8f3d22d0-cu_s9999x250.jpg)
-
Renovations to Room G2 at Gabbin Hall [07]
![Renovations to Room G2 at Gabbin Hall [07] (1891 visits) Renovations are underway in room G2 at Gabbin Hall, a building on the campus of James Madison Univer... Renovations to Room G2 at Gabbin Hall [07]](../../../i/upload/2024/12/30/20241230192333-eb5abf86-cu_s9999x250.jpg)
-
Renovations to Room G2 at Gabbin Hall [08]
![Renovations to Room G2 at Gabbin Hall [08] (927 visits) Renovations are underway in room G2 at Gabbin Hall, a building on the campus of James Madison Univer... Renovations to Room G2 at Gabbin Hall [08]](../../../i/upload/2024/12/30/20241230192342-6692afec-cu_s9999x250.jpg)
-
Second floor corridor at the West Ashley Hampton Inn in Charleston, South Carolina
